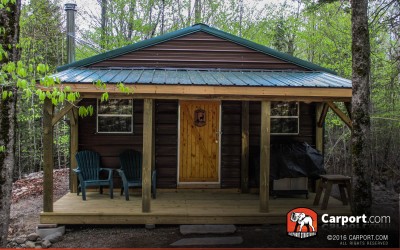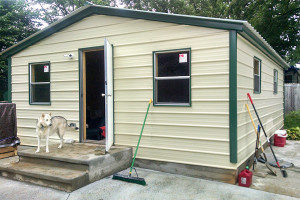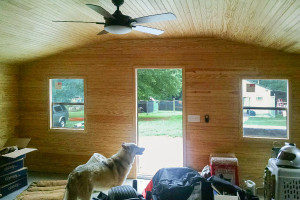
Transform your creative lifestyle with a steel metal ‘tiny home’
Tiny homes are all in the craze in America and for good reason. By consolidating their needs and wants into a condensed floor plan, homeowners from all socioeconomic classes are opening up their lifestyles by shaking the tethers of modern expectations and the arcane yet dated mindset that bigger is better. Baby boomers have been long steeped in the notion that no life is complete without three bedrooms and two vehicles in a detached garage. Exorbitant rental pricing coupled with the 2008 financial crisis has skewed this once popular iconoclastic materialistic belief. Faced with mounting debt and the prospect of forever connected to suburban malaise, first-time homeowners are seeking alternative and greener ways of living that won’t have them forever indebted to a callous financial institute.
Steel metal carport and garages double as tiny home DYI kits

Frugal homeowners and prospective buyers are now looking to stretch their dollar even further by cashing in on this popular fad. Unlike most trends, tiny homes are rooted in a solid foundation with sensible underpinnings that are budget friendly and sustainable. Almost any existing structure can be retrofitted for this purpose and pre-fabricated kits cost only a fraction of even the most modest homes. Tiny homes simply make sense. Why live beyond your means while being saddled with a 30-year mortgage, which will ultimately make your miserable and pining for a simpler way of life? Wouldn’t you rather spend that money on trips and adventures instead of a large, uninviting home that will be the source of stretch for years to come?
Carport.com has a steel solution that will satisfy your life goals while not morally bankrupting your virtues and leaving your credit score perpetually scarred. Even more, we can offer a sensible housing solution that will pay for itself in weeks as opposed to years. It’s not just first-time homebuyers that are cashing in on this minimalistic style of living either. Changes in California housing codes has opened up a new avenue for homeowners to make some extra cash. By channeling their inner Bob Vila, thousands of homeowners in the Los Angeles area are transforming their detached steel building garages into tiny homes that they then rent out to eager tenants. Several of these savvy innovators are able to pay off their mortgages in a fraction of the original predetermined monthly installments.
Revamp your lifestyle with unique, customizeable tiny home and metal building

While renovating existing infrastructure is feasible, as well as even prudent, we recommend starting from scratch with a pre-fabricated steel garage from carport.com, where you can customized the exact dimensions of your new tiny home and personalize it to make it your very own. Once you’re satisfied with the home’s size, you can use or online builder or work with a qualified building advisor to finish the designing project in under 10 minutes! The seamless transition from garage or metal building to tiny home doesn’t do the process justice. Although the building is ostensibly a metal structure that was originally engineered as a garage or workshop, a skilled contractor can easily outfit the home with custom, yet durable siding, as well all the other modern amenities to ‘finish out’ the home’s interior. We’ve seen countless clients outfit their metal building into a home that unequivocally resembles a rustic cabin. There really isn’t any limit to ingenuity or creativity when it comes to transforming an Elephant Structures building into a custom tiny home.



