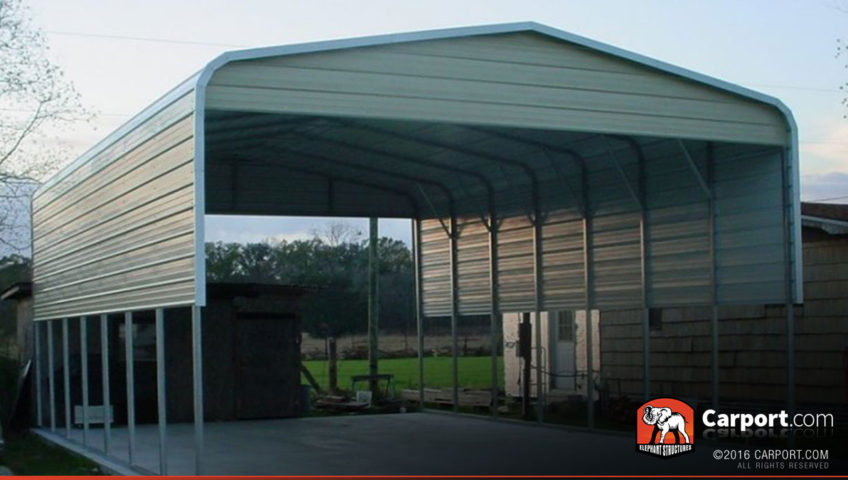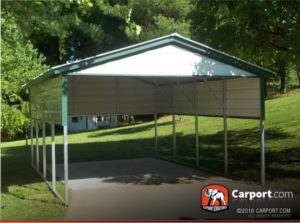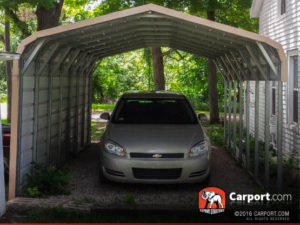
Steel carports can weather the storm
Uncertainty is almost always the harbinger of disaster. Ignoring common sense protocol and logic in protecting yourself and your belongings can leave you with catastrophic consequences that not even an insurance claim can reconcile.
With storms increasing in strength and frequency, the chances of your property and home being damaged by one of these monstrous storms will undoubtedly increase in the future. As of this writing, Hurricane Dorian is unleashing a myriad of treacherous conditions that will not soon be forgotten. We can’t imagine the amount of destruction and undue suffering that is being rendered upon these coastal communities.
Don’t become another statistic, invest in steel protection
Instead of waiting to pick through the rubble of your destroyed prized possessions, invest in steel protection today that can save you heartache and financial ruin in the future. Our steel metal structures and carports can withstand ferocious winds and heavy snow loads on certifiable units. Proper anchoring and paneling can transform any carport into a steel fortress with the installation of vertical-style roofing. Hat-channeling through the installation of vertical panels allows for additional bracing and maximum protection.
By simply browsing our online catalog, you will discover the near endless array of styling and options available on any carport or garage. By utilizing our custom build option, which is available on any product, you can personalize any given unit to meet your unique specifications. This online builder is easy to use and it will guide you through the step-by-step process of designing a metal carport or garage.
Start with a steel metal roof

You’ll begin your custom design by selecting either a regular, A-frame or vertical style roof. Each option has its own innate advantages, such as strength, aesthetics and price. For larger units and those carports that will be installed in diverse climates, we recommend a vertical style roof that allows for extra bracing.
Choose your carport’s size
Next, you will use three sliding bars to select the dimensions of your building. As you adjust the height, width and length, you will notice the digital rendering of the building in adjacent box instantly change! This allows you to see your building come to life as you are designing it.
Walls and doors
Relax. You’re almost done. In just a few, short clicks, you will be well on your way to witnessing the complete installation of your very own carport.com building. After choosing the size, you decided if your carport will come with side walls and orientation. By toggling this option, you can see walls and paneling being added to the visual rendering, so you can decide if you prefer the aesthetics and practicality of a closed structure.
Doors and windows

Will your carport become a garage? The next feature in the custom build process gives you the option adding garage doors and windows to your unit. Some people prefer the natural light that windows offering. This feature is especially appealing to those wishing to partition-off part of their garage for a workshop.
Additional options
Finally, the custom builder allows to you choose anchoring for your structure. Lastly, you will be offered the option of “Free-Install” and “Self-Install.” Remember, our carports and garages offer free delivery and installation on units that are not on clearance. Contact us today about financing options for qualified customers and a free consultation and quote.



