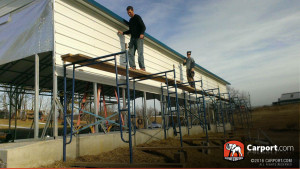How to Price a Carport
Carport Pricing Basics
The basic premise of how to price a carport is specifying your preferences. Beginning pricing with just a few simple steps:
- Building Style – what type of roof, commercial or non, etc.
- Base dimensions – Width x Length
- Height – extra bracing is automatically included at 8′ ft. high*
- Panels/Gables and Sides and Ends. – Everything is priced individually except sides
- Anything extra such as anchors, labor for cut fees, or frame-outs, bows, extra bracing etc.
*At 13′ ft. high and 14′ high there is a labor charge and a required scissor lift. We can provide the scissor lift for a fee depending on the location your building is being constructed.
Carport Styles
• The regular style roof features rounded roof and sides that hang over the edges by around 6″ depending on the side of the roof. The regular roof is the first tier option, and the paneling on the roof goes from front to back so when it rains it falls off of the front and back.
• The boxed eave roof features a pointed roof and sides that hang over the edges by a few inches again depending on the side of the roof. The boxed eave roof is the second tier option and the paneling on the roof goes from front to back like the regular roof.
• The Vertical Style roof has a pointed roof like the boxed eave roof and the sides hang over the edges much like the boxed eave roof. However, the paneling on the top tier vertical style roof is vertically oriented. Herein, the rain falls off of the sides and keeps you from getting as wet as the other two lower tier roofs.
Sizing Tiers of Carports
The structures that Elephant sell have different width categories. The single wide and double wide options are priced by the same base structure model that always uses Width x Length. The single wide structures start at 12′ ft. Wide and end at a double wide 24′ ft. Wide before moving up to the triple wides at 26′ ft. Wide and up. Then the 32′ ft. Wide starts your certified commercial buildings which have to be custom bought and require prints, and other labor charges due to their large size and different bracing.
Some Exceptions When Pricing a Carport
- Garage doors on the side must be two feet shorter th
 an the leg height and require a header bar and frame-bow that is priced
an the leg height and require a header bar and frame-bow that is priced
separately - This also applies to frame-outs
- Buildings that are longer than 41′ long must be connected to another structure in order to meet the required length. There will be a connection fee and extra labor charges depending on the size of the connection
- If you require that the panels be cut, than there must be a cut panel fee (the panels lengths are 21′, 26′, 31′, 36′ long, and they may be combined in order to reach whatever length you need)
- If you require certification, commercial upgrades, J-trim, anchors, gables, windows, walk-in door, panels or any individual materials they must all be priced individually.



