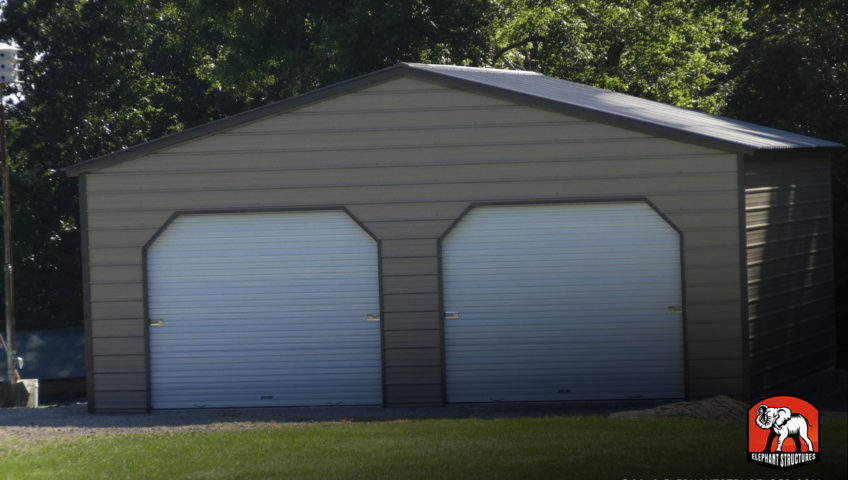
Two-door garage meets needs of another satisfied carport.com customer!
From the moment you make initial contact with a knowledgeable building adviser to the final galvalume screw has been driven home in your brand-new carport or garage, you’ll take comfort in knowing that you will be treated with specialized care with carport.com.
Another satisfied customer
Recently, another satisfied customer from West Virginia commended both the quality and installation of his customizable two-door garage. The clay earthen tone of the side paneling and white doors complemented the natural scenery of this particular buyer’s home. We are hopeful that he will become a recurring customer.
Just want to say thanks for all you done. Would also like it to be known that the 3 men that put the garage up were real professionals and worked harder than any person I have seen in a long time. -Allen W.
The A-Frame vertical style roofing offers superior strength and protection. Allen won’t have to worry about his garage’s roof succumbing to heavy snow loads. Added certification also offers more strength to an already vulnerable and durable metal building.
Building Details
Roof Style: A Frame Vertical
Roof Pitch: 3:12
Gauge: 12 Gauge
Sheeting Gauge: 29 Gauge
Certified: Certified (140 MPH / 30 PSF)
Blueprints: FRO
Width: 28
Length: 31 (Frame 1 foot shorter than roof length)
Height: 10 (Leg height)
Left Wall (sides): Closed
Right Wall (sides): Closed
Panel Orientation (Sides): Horizontal Orientation
End Wall Front: Closed
End Wall Back: Closed
Panel Orientation (Ends): Horizontal Orientation
Certified Endwalls: Certified
Roof Color: Dark Gray *
Side Walls Color: Clay *
Side Walls Two-Tone Color:
End Walls Color: Clay *
Roof Trim Color: Dark Gray *
Building Trim Color: Dark Gray *
Doors/Windows:
Garage Door – Front Side – 10′ X 8′ (25″ from left) (Not Cert)
Garage Door – Front Side – 10′ X 8′ (190″ from left) (Not Cert)
Window – Back Side – 30″ X 30″ (150″ from left) (Not Cert)
Walk-in Door – Left Side – 36″ X 80″ Fiberglass (72″ from left) (Not Cert)
Customized your ideal garage or carport
Allen’s customized garage is just one example of the countless conventions possible when you order from carport.com and utilize our online builder. Enclosed structures with steel paneling, added windows and doors and multiple styles of roofing and coloring are just a few of the adjustable features possible.
We encourage you to experiment with the online builder yourself so you can familiarize yourself with our product line and get a better idea of what you are looking for. Either way, don’t hesitate to reach out to a building advisor for help if you get bogged down with some of the building terminology. Take some time to also browse our online catalog for more options or ideas.
And remember, installation is included with your purchase. All structures must be completed upon a level surface. We do not provide foundation work. Financing is available for qualified customers.



