With buildings designed, manufactured, delivered, and installed on your property, Elephant Structures takes the brunt of the work off your shoulders! Elephant delivers the metal building to your desired installation location at no extra cost. For the customers with more hands-on experience, DIY “Kit Buildings” of any design are available for purchase and delivery.
Most of our customers opt for the free installation and delivery for the amount of convenience it provides. Below is a guide specific to prepping your construction site. The process is a lot simpler than it seems, and can be scaled down to fit each size of garage or metal building. Most important is your foundation, and ensuring this is level, no matter the foundation type. We can build on dirt, grass, gravel, asphalt, concrete footers, concrete slab, or even wood decking. Concrete slab provides the highest quality installation, but any level surface works.
Before Installing A Carport, Garage, or Metal Building, Level Your Construction Site
The most important aspect of carport, garage, or metal building installation is the leveling of the foundation. Many customers contract out if they are incapable of completing the level operation themselves. This process usually takes a day for the average scale buildings.
Many customers need little to no changes to existing site or it is something they can manage themselves. If you need concrete work and are not able to do this yourself, we recommend researching local contractors in order to find the best fit for your site needs.
Here is how to check your site for level.
For an idea of a typical metal garage building, carport, or metal structure click here and browse Carport.com’s shop by photo section or design your own with our state of the art builder.
The reason for leveling the site is simple. The structure’s construction suffers greatly on uneven ground, and the warranty is voided by the inefficient installation. Nearly all structures are designed to be constructed on level ground, and altering that foundation for the sake of convenience causes the build quality to suffer considerably. It is possible to install structures on uneven surfaces, but only if there’s a support mechanism already in place, such as is present in this custom structure. Knowing that is possible Elephant still recommends a concrete foundation for it’s reliability and proclivity to increase longevity.
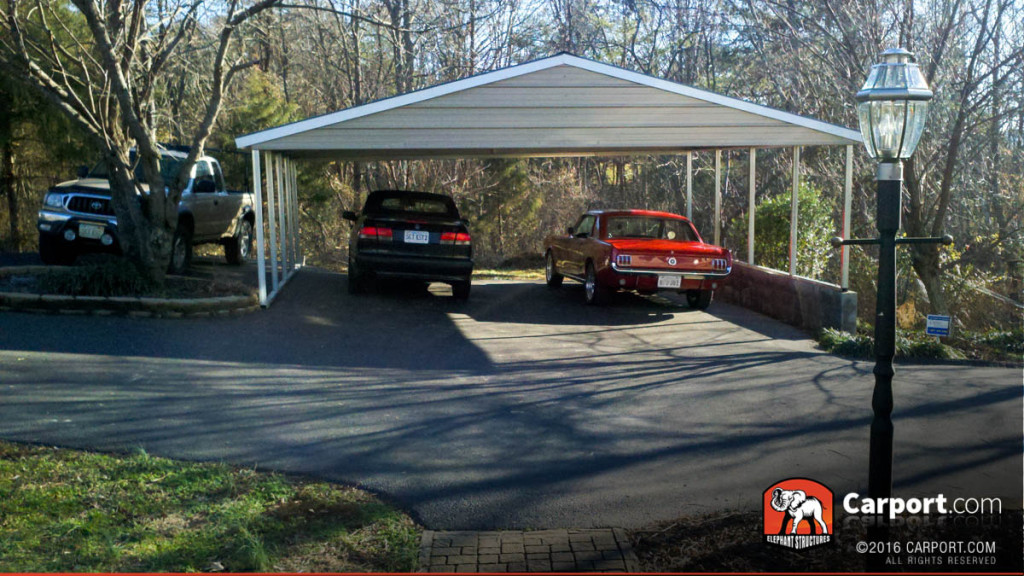
How To Prepare and Level Your Construction Site
The landowner is responsible for ensuring the site is level, and additional fees may apply if the site is not. First, take two posts, mark 6” from the bottom, and attach a string the length of the site to the two posts in order to ensure the distance of the building can be covered. It doesn’t hurt to go farther than necessary to ensure adjustments are possible.
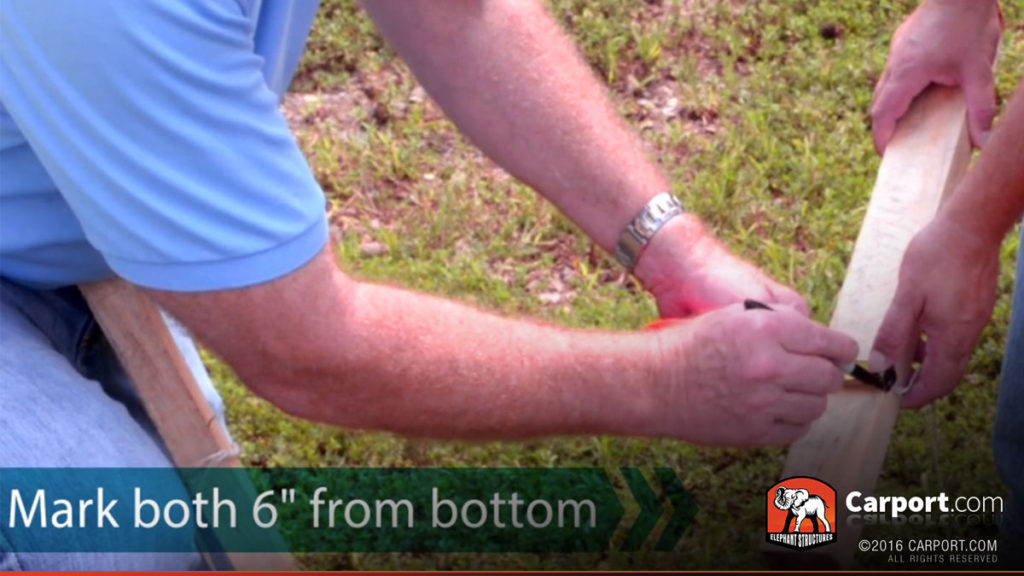
Move the bubble level to the center of the string and adjust the area the string is tied to the post on until the marker reads level.
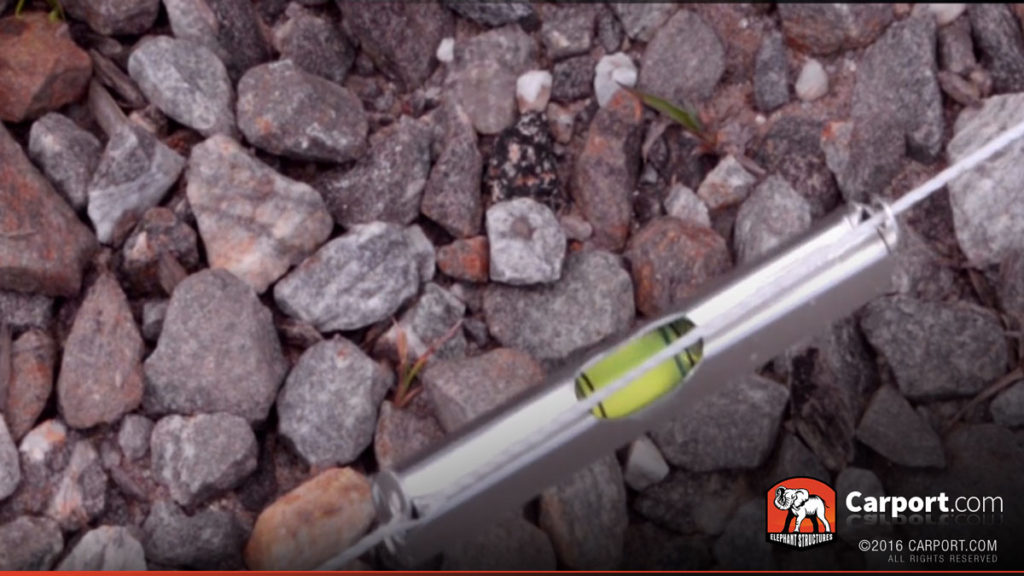
If it’s level three inches above the 6” line then the installation site is three inches out of level. If it’s right on the 6” marker on both sides and the marker is level then the garage is ready to be installed.
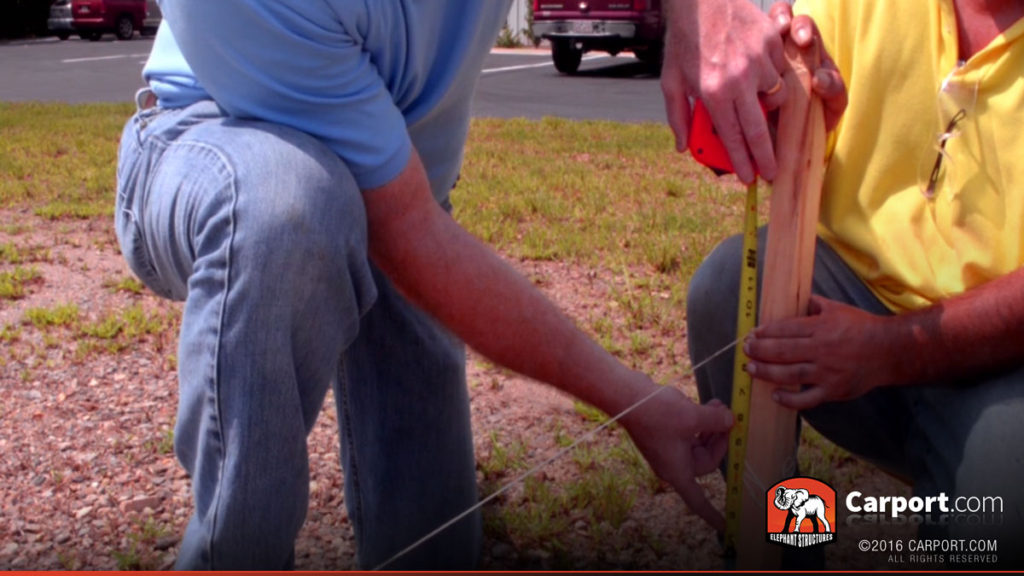
To level the site, gravel can be redistributed in order to diminish margins on either side. Elephant will install on gravel with anchors designed with the surface in mind, and at no extra cost to the customer. Another material possible to be used is asphalt, in which the same rules applies. It is important to ensure that if the asphalt is being installed prior to the building installation that the customer hires a contractor who knows a level area is important to the project. Other options include Elephant’s recommendation of concrete, or railroad ties and posts. Larger structures like a 40×60 metal building require a concrete footer or concrete slab foundation for construction.
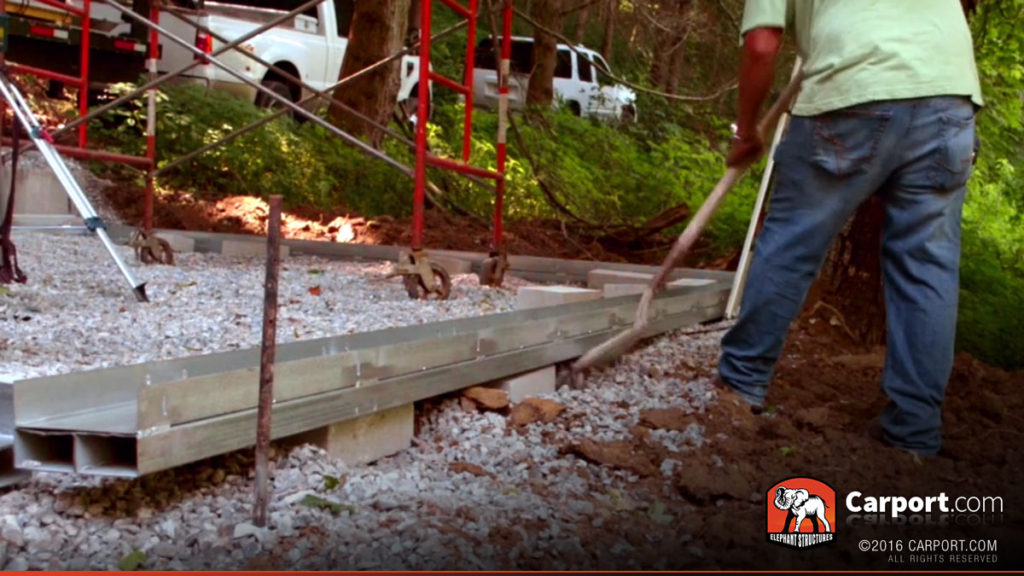
As long as there is a level footer in an area, the building can be installed. If pressed for time, a customer can always fill in the interior of the structure’s concrete foundation, gravel, or asphalt after it has been built.
Concrete Slab Foundations For Metal Carports And Garages
The concrete slab foundation will increase not only the aesthetic and convenience of a customers metal carport or garage, but also the longevity and ease of maintenance. With a concrete foundation buildings will not shift after settling into the open ground, and leaks are less prone due to the elevation from moistened ground. As mentioned above, a level footer will be sufficient to install the building on. Post installation, the customer can opt to fill the rest of the foundation in order to segment the cost of hiring contractors. Filling in the foundation is simple enough most customers can do it themselves with a little research.
If any questions are still present after this quick guide, please call in to speak with an Elephant building advisor that will assist you in planning your installation and building specifications.



